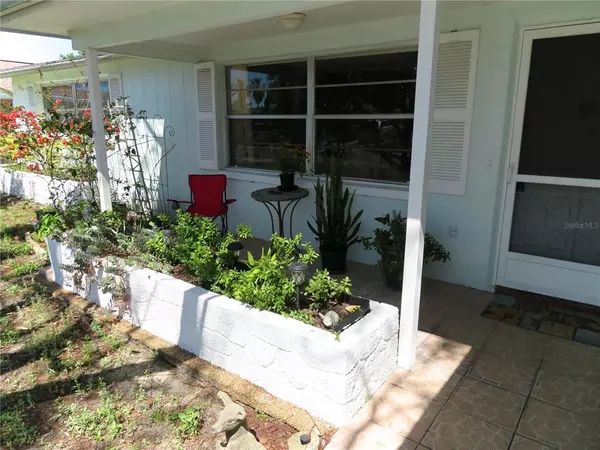For more information regarding the value of a property, please contact us for a free consultation.
11700 MEREDITH LN Port Richey, FL 34668
Want to know what your home might be worth? Contact us for a FREE valuation!

Our team is ready to help you sell your home for the highest possible price ASAP
Key Details
Sold Price $171,000
Property Type Single Family Home
Sub Type Single Family Residence
Listing Status Sold
Purchase Type For Sale
Square Footage 1,310 sqft
Price per Sqft $130
Subdivision Gulf Highlands
MLS Listing ID W7833496
Sold Date 06/18/21
Bedrooms 2
Full Baths 2
Construction Status No Contingency
HOA Y/N No
Year Built 1974
Annual Tax Amount $549
Lot Size 5,662 Sqft
Acres 0.13
Property Description
2 bedroom 2 bathroom 1 car garage/ workshop
Light-filled , well kept home with beautifully open floor plan, situated in a quiet and friendly neighborhood.
A gorgeous, well-loved jacaranda tree, other well-kept plants, trees, and flowering bushes (gardenia, jasmine, rose, etc.) , create a nurturing and peaceful oasis in both the front, side, and back yard.
Situated within 15 minutes of many outdoor nature areas, Robert K Rees (45 miles of gulf sanctuary), Werner-Boyce Salt Springs, Starkey Wilderness park, to name a few, create a lovely balance between outdoor possibilities and the convenience of being close to restaurants and shopping.
The open floor plan places the kitchen and breakfast bar at the center of the home, both the kitchen and dining room open to the large lanai, which leads out to a partially fenced back yard. A full bathroom and entrance to the garage/ workshop also off the kitchen.
Entrance into open living room/ dining room spaciously invites you home.
Both bedrooms are spacious, all closets in home are large and crafted of cedar (even in garage!). Main bathroom with bathtub. and window opening to lanai.
This home was kept up with a lot of heart and care.
Location
State FL
County Pasco
Community Gulf Highlands
Zoning R4
Rooms
Other Rooms Florida Room
Interior
Interior Features Ceiling Fans(s), Kitchen/Family Room Combo, Living Room/Dining Room Combo
Heating Central, Electric
Cooling Central Air
Flooring Carpet, Ceramic Tile
Fireplace false
Appliance Dishwasher, Range, Range Hood, Refrigerator
Exterior
Exterior Feature Fence, Sidewalk, Sliding Doors
Garage Spaces 1.0
Utilities Available Cable Available, Electricity Connected, Sewer Connected
Roof Type Shingle
Attached Garage true
Garage true
Private Pool No
Building
Story 1
Entry Level One
Foundation Slab
Lot Size Range 0 to less than 1/4
Sewer Public Sewer
Water Public
Structure Type Block
New Construction false
Construction Status No Contingency
Others
Senior Community No
Ownership Fee Simple
Special Listing Condition None
Read Less

© 2024 My Florida Regional MLS DBA Stellar MLS. All Rights Reserved.
Bought with CHARLES RUTENBERG REALTY INC
GET MORE INFORMATION





